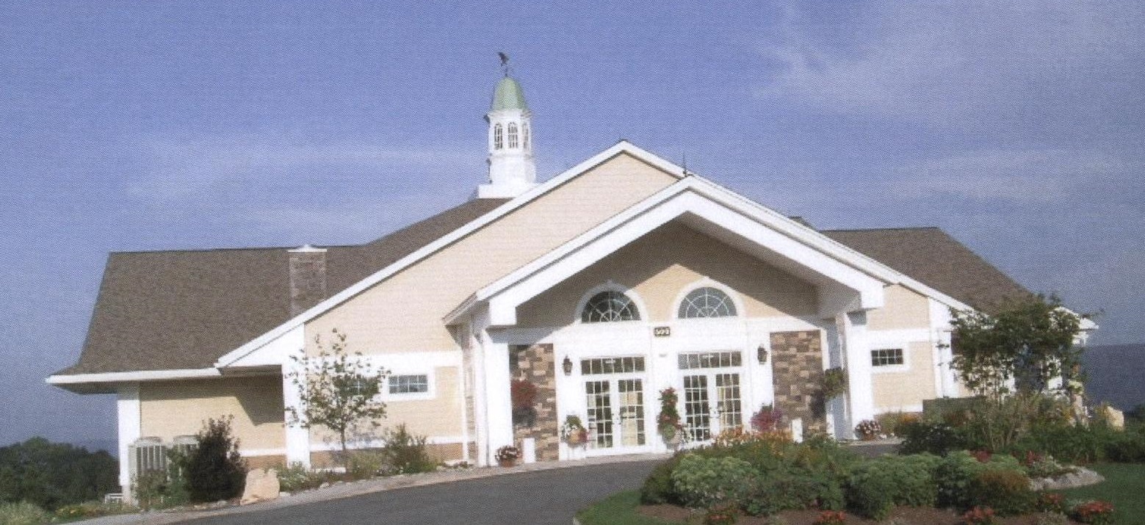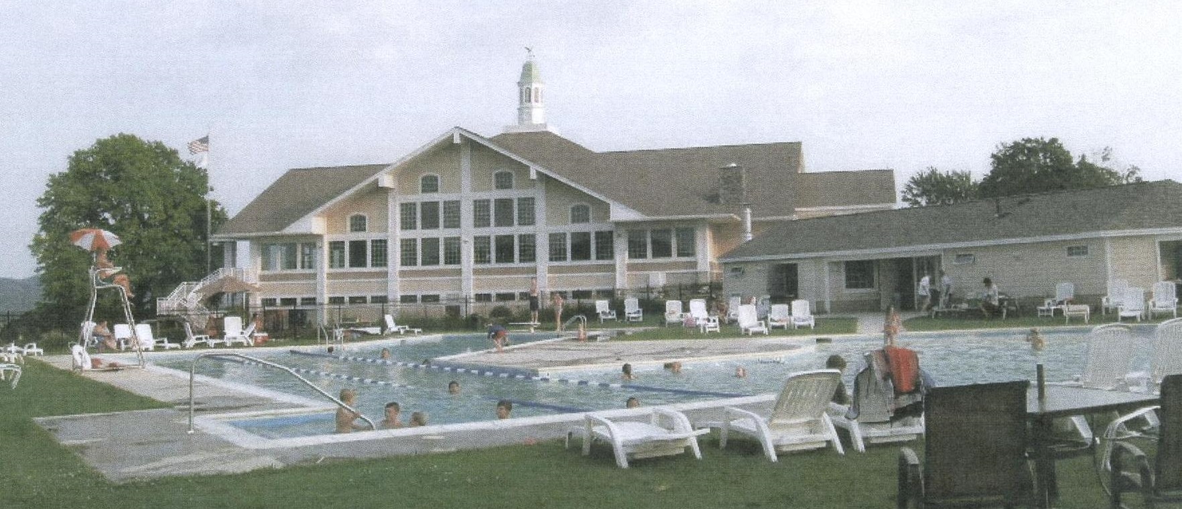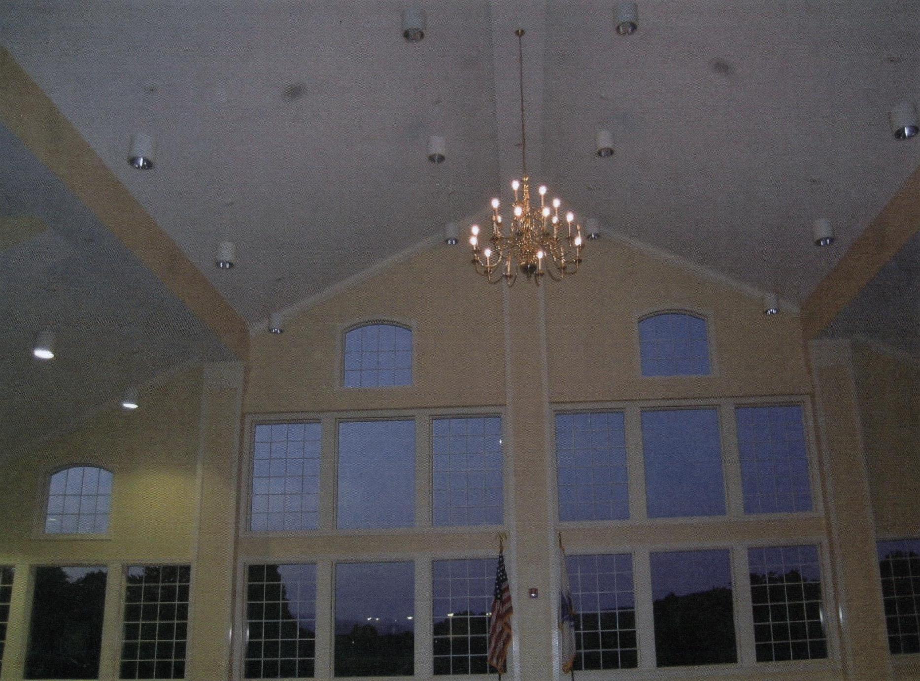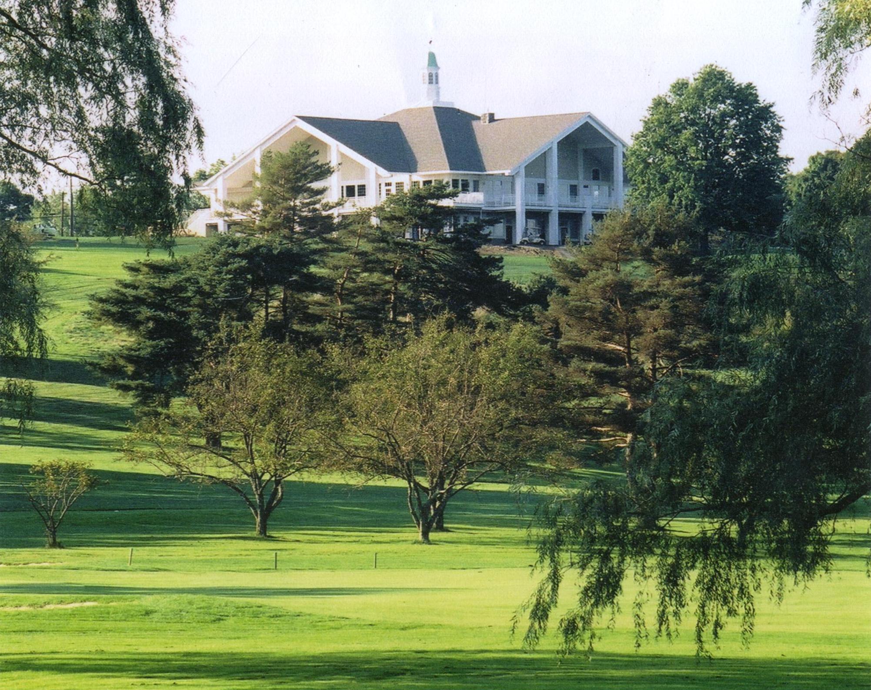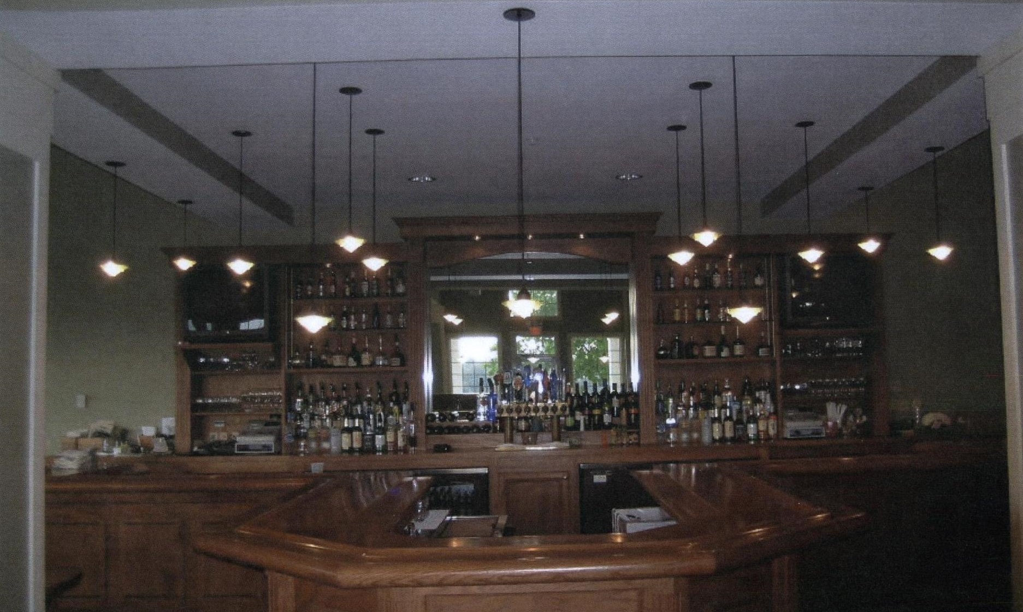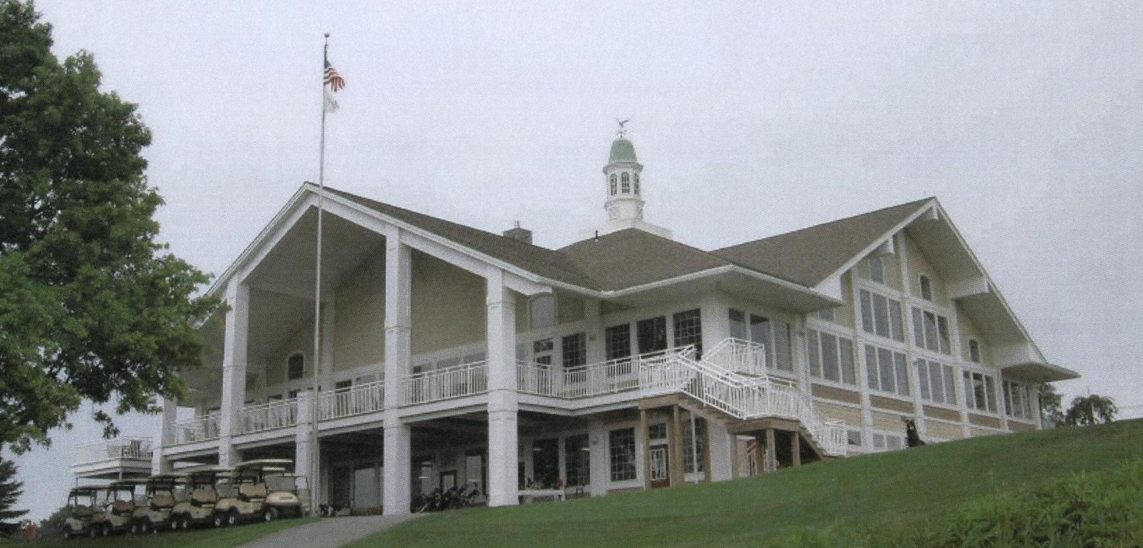The Berkshire Hills Country Club project included a brand new clubhouse, pool, and pool house. The existing clubhouse, pool, and pool house were demolished at the completion of the project. The new clubhouse featured a 16’ wide covered deck with 360 degree mountain views. The facility also included a 300 seat banquet hall - complete with its own bar and dance floor - to accommodate club functions, as well as weddings and other events. The kitchen was designed to support both banquets and simultaneous dining in the member’s dining room and lounge. Separate offices were also provided for the treasurer, club manager, bar manager, and kitchen manager. Downstairs, the men’s and women’s locker rooms include sauna and steam rooms in addition to locker facilities. The pro shop includes a retail area, as well as a club maintenance area and storage for clubs and carts. The new pool house included showers for swimmers, a lifeguard office, and pool equipment storage. The new pool featured a zero-entry feature and a new diving board. Site work for Berkshire Hills included a new putting green and fencing around the clubhouse and pool. The parking lot was expanded to accommodate the large function room. An outdoor pavilion is anticipated to be built at a later date.

