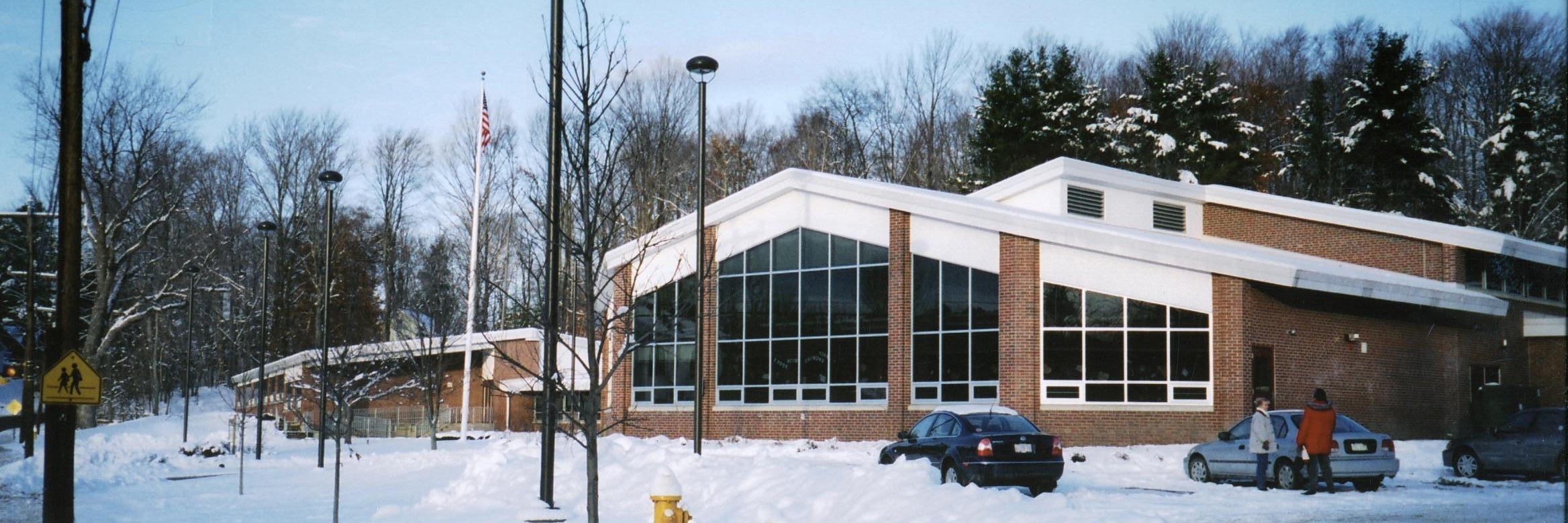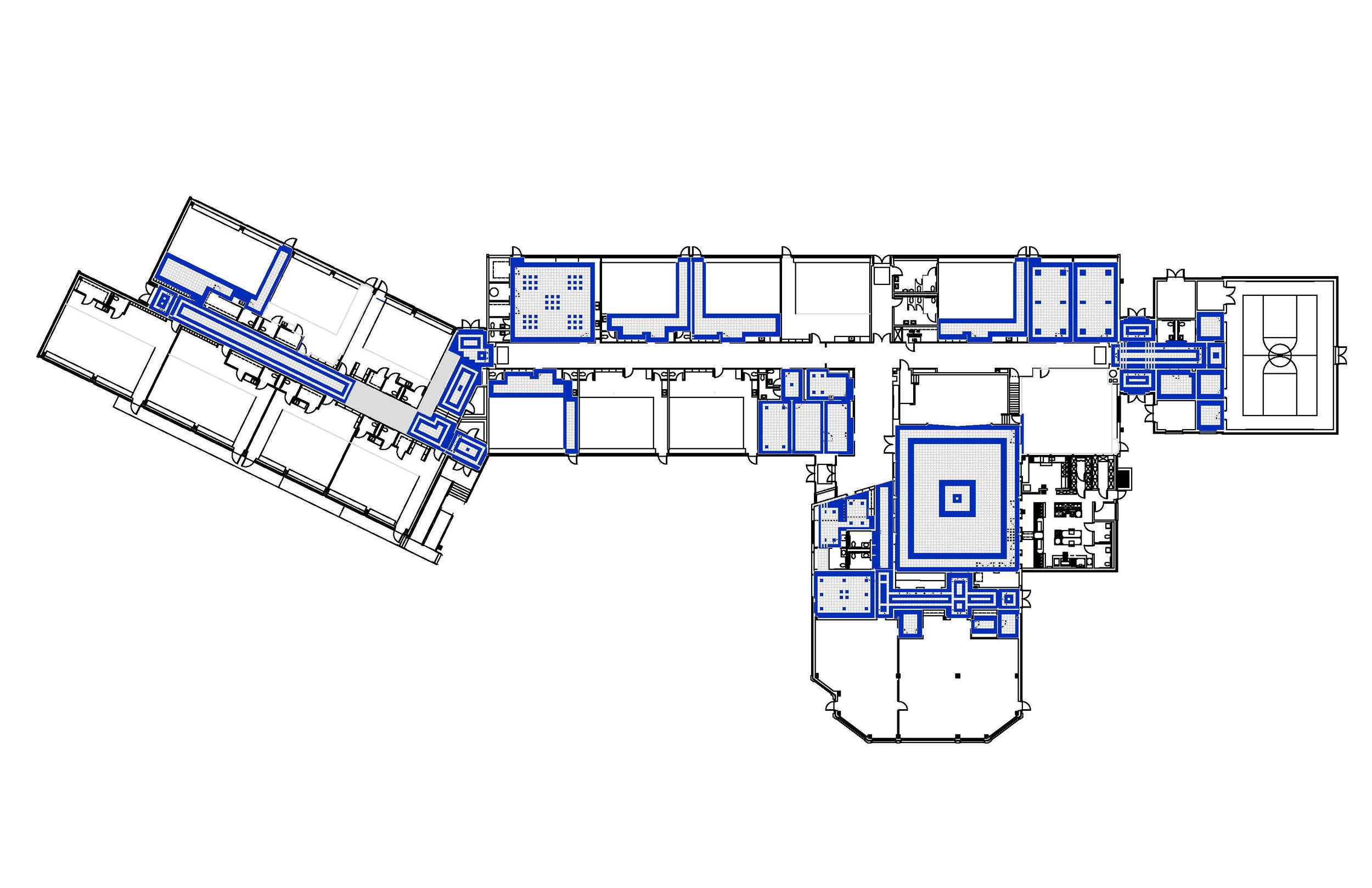Stearns Elementary School was expanded and renovated to accommodate an enrollment of 16 preschoolers, 40 kindergarteners, and 220 students in 1-5 grade—276 students total. A new media/library center and computer lab was constructed and featured at the front of the school. A new art rooms, music room, and special needs room were also added. The school now has three classrooms per grades K-5, in addition to the preschool room. New entrances were added that permitted easy access by the community to the gym, cafeteria, media center, and computer lab, while securing the general instruction areas throughout the remaining school. Parking for the public and staff was built at the east of the school while the bus drop-off and pick-up was separated for safety reasons to the circular drive at the front of the school. The original multi-purpose room became the cafeteria and a new gymnasium was built to remove the “triple threat” space the school had previously unsuccessfully dealt with. Renovations included the total replacement of finishes, windows, doors and hardware, roof, and mechanical and electrical systems. All furnishings and equipment were also replaced. All furnishings and equipment were also replaced.

