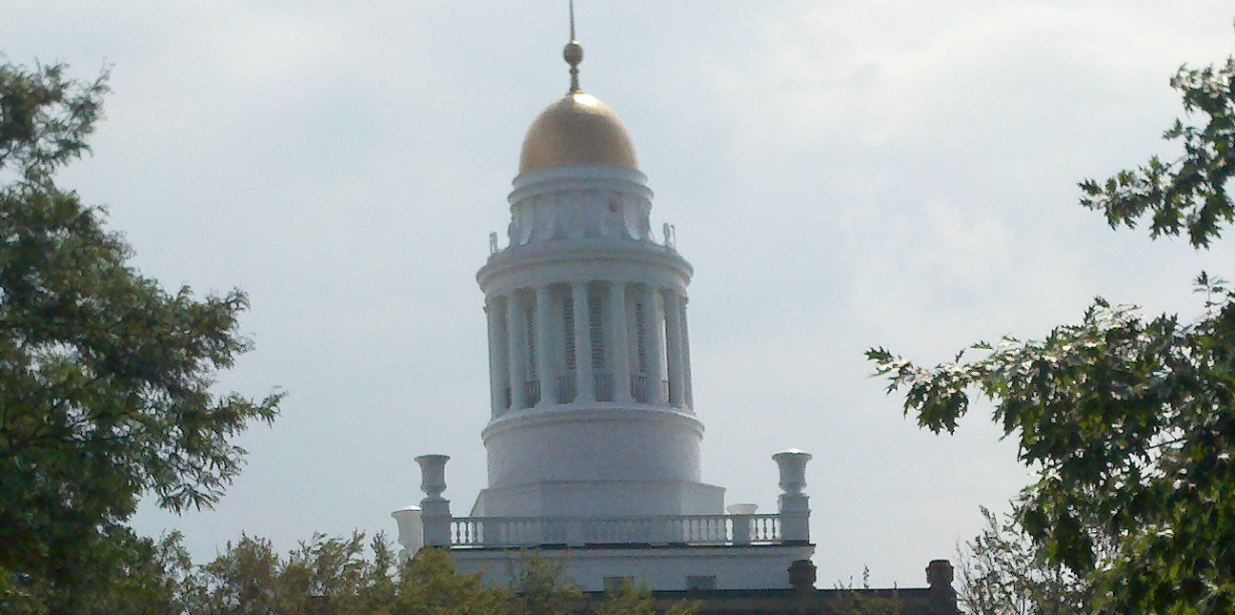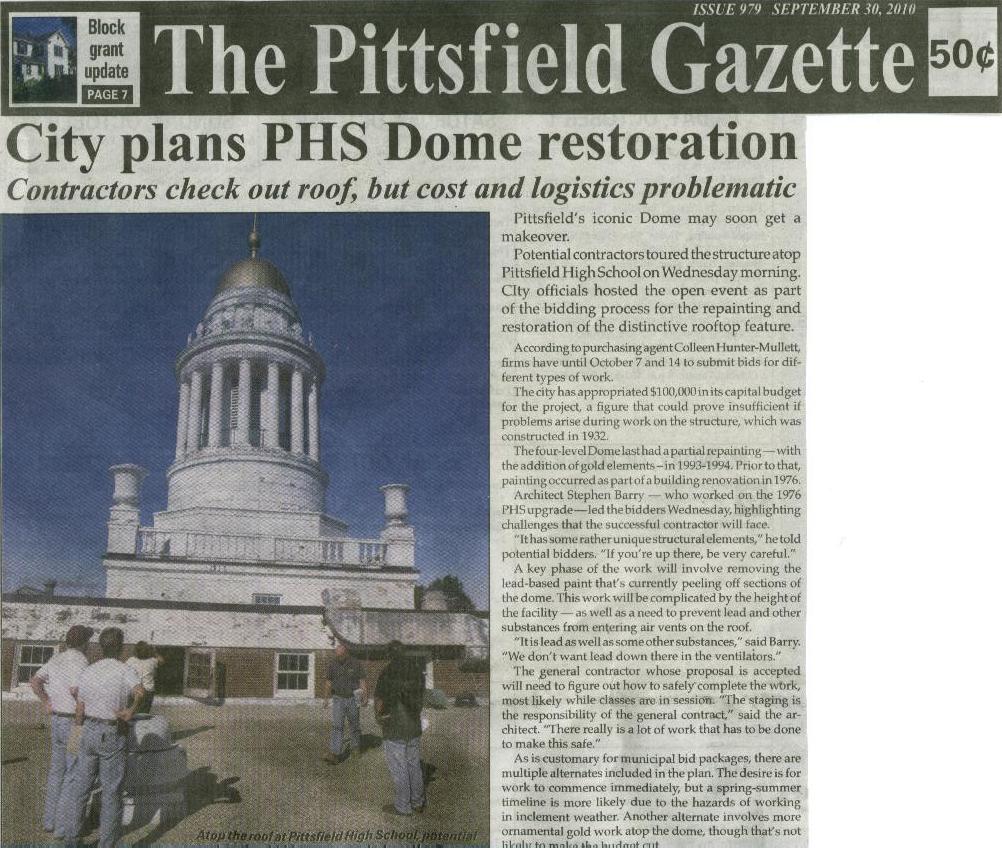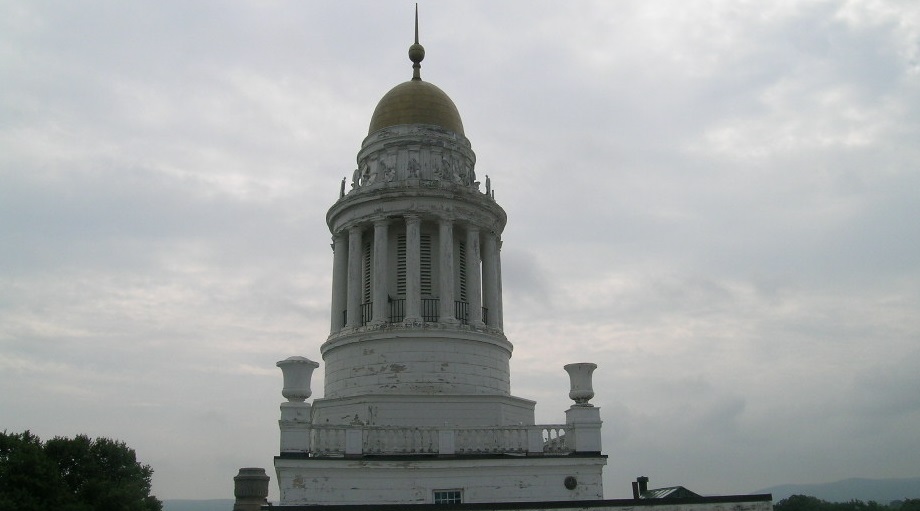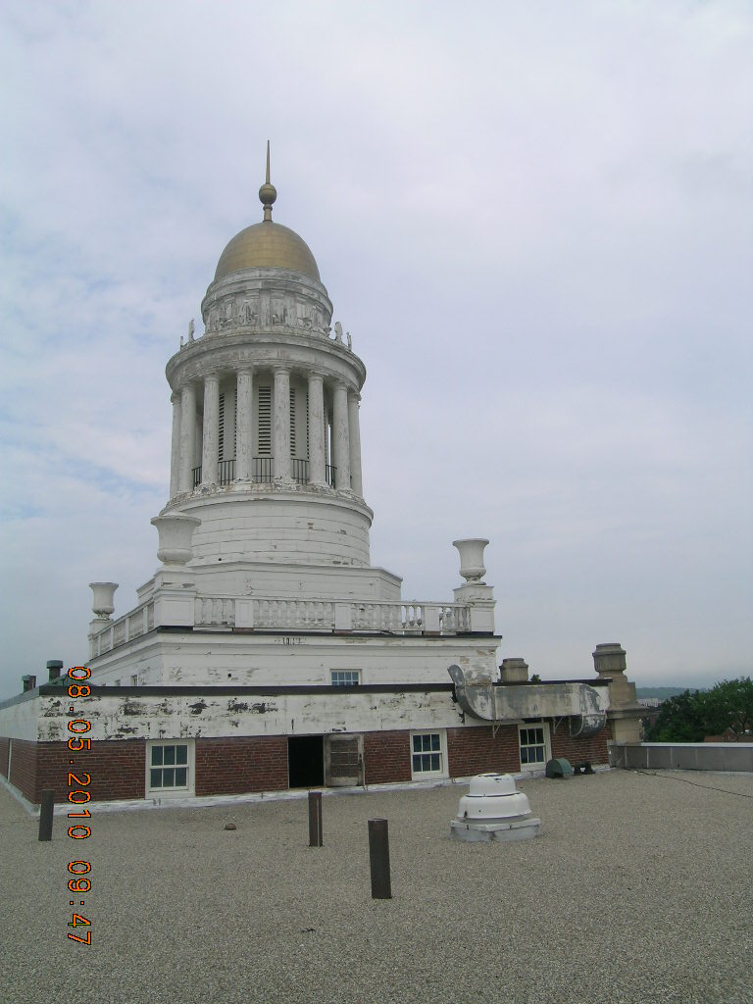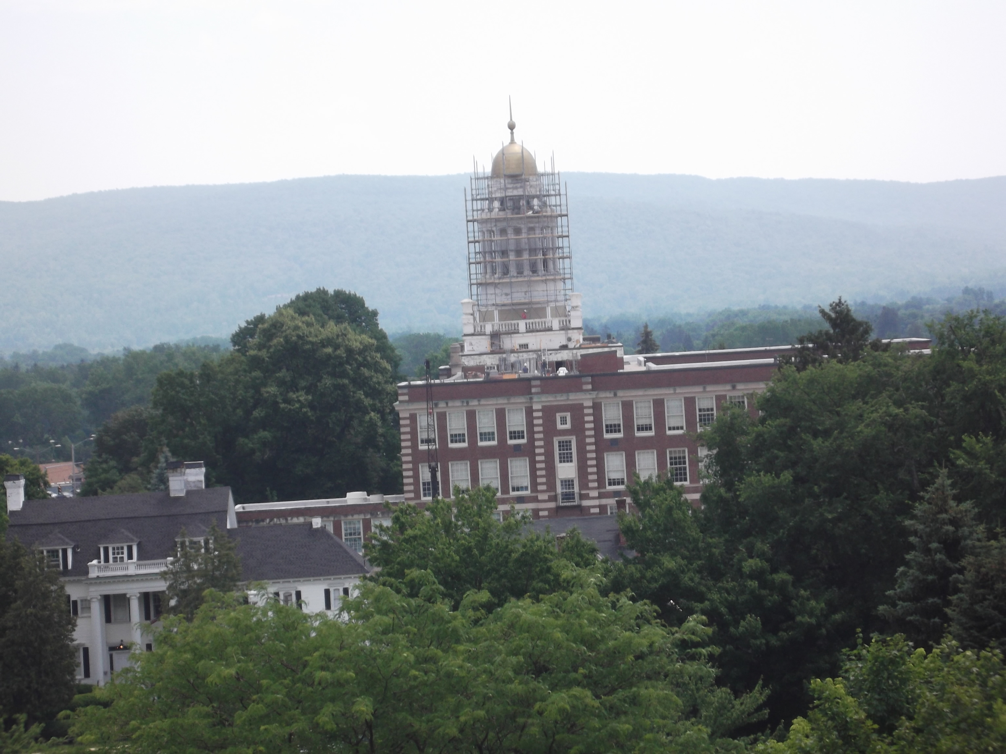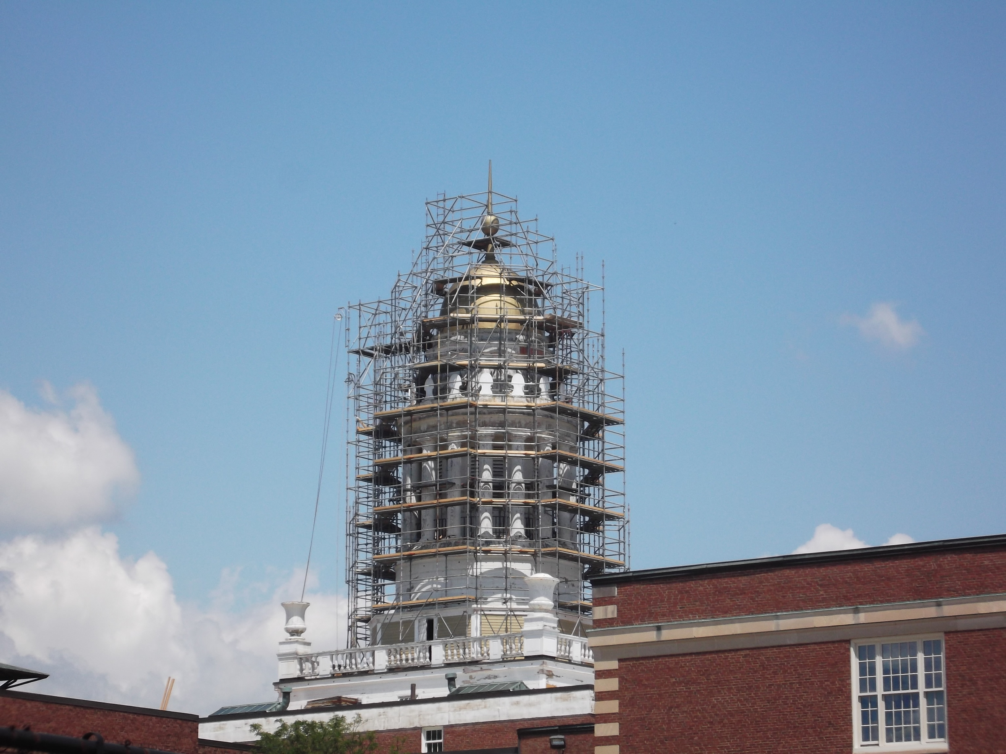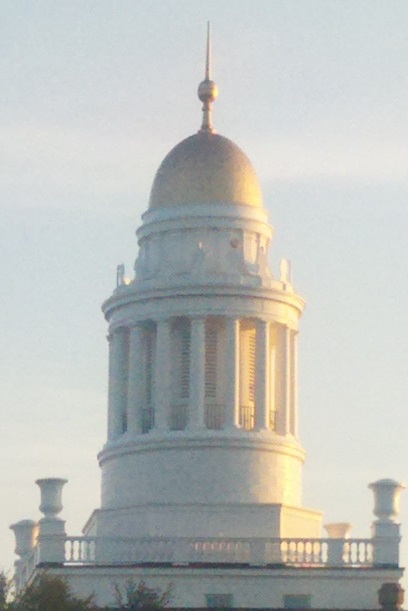Pittsfield High School is an expanded and renovated early twentieth century multistory Georgian building in Pittsfield’s downtown historic district. The challenge of this project was to provide a new, modern, comprehensive high school in an undersized, outdated building on a severely constrained urban site. The architectural response was to capture space within the building and create compact additions that were not in view of the public, historic façade. A circulation link was created across the rear of the building, converting an “E” plan into a more efficient “8” plan that allowed access from a new rear drive bus loop. An unused 1,500 seat auditorium was converted to a media center and new classrooms, while a new 500 seat theater was constructed adjoining a new drama room and art suite. A new field house was built and the undersized existing gym was fitted with an infill floor and converted to locker rooms and a music suite. The finished building presents a striking contrast between the restored historic façade at the front and the modern additions at the rear. The contrast carries to the interior where the new glass-walled circulation is juxtaposed against the restored and highlighted decorative plaster work of the existing building. The original work was undertaken in 1976. Various projects including restoring the dome, new gym floor and basement corridors were completed in recent years.
