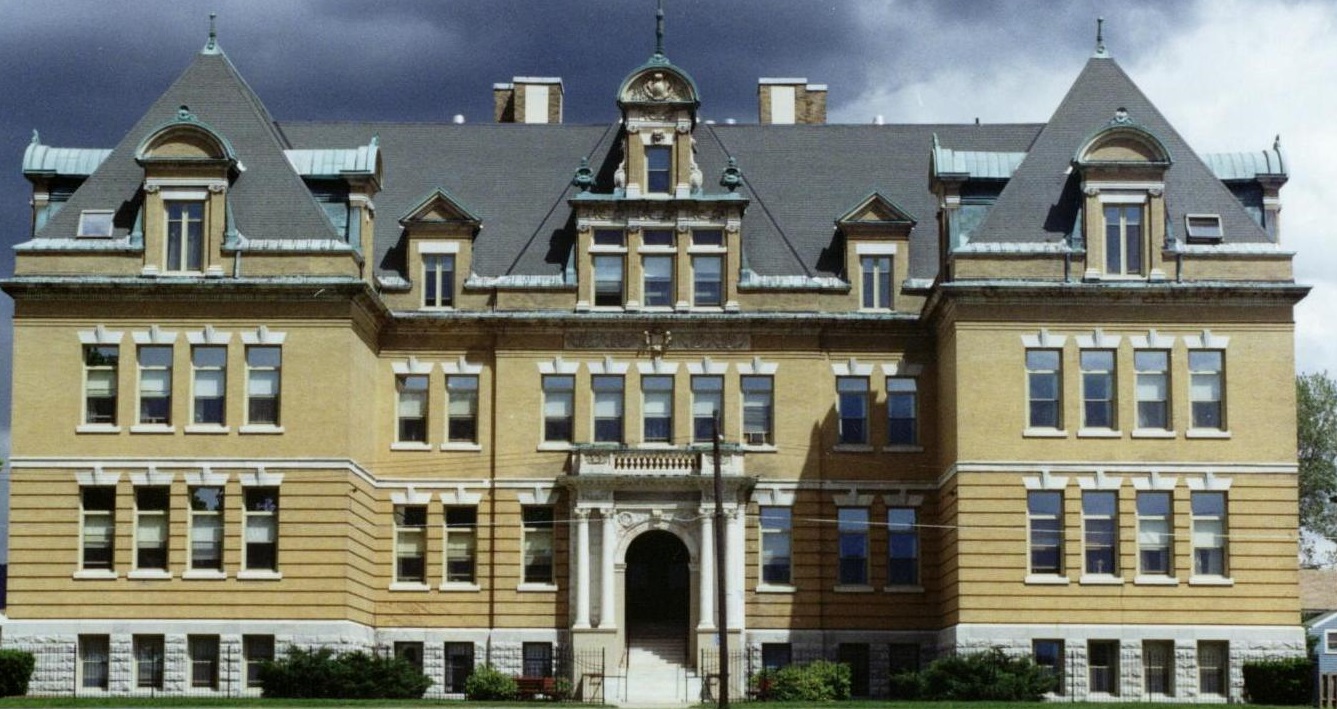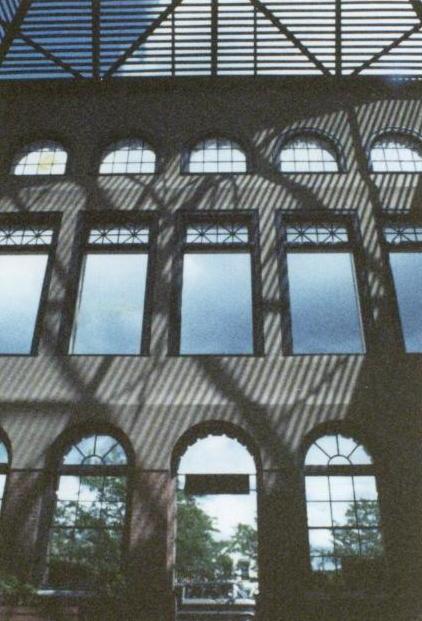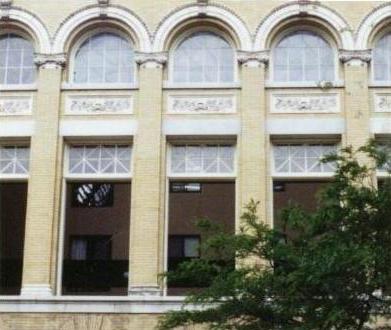This project involved conversion and restoration of three downtown urban sites including the original Pittsfield High School and The Berkshire Hotel. The project was funded by the Massachusetts Housing Finance Agency. It cost over $4 million and entailed building over 100 units of elderly and family housing. Work also included construction of community rooms, related public facilities and commercial space. The layout of the Central Annex structure and envelope created an unusual challenge. This necessitated a creative approach to accommodate unit layouts. The exterior perimeter of the building was not configured properly for apartment layouts. It was larger than needed and left unusable space inside the building. One goal of the program was to provide a safe and secure courtyard for use by the elderly tenants. The problem of providing this courtyard while eliminating unnecessary interior space was solved by creating an open space within exterior walls. The open interior/ exterior courtyard involved removal of a section of the roof and replacing it with an open, louvered roof area. This project was economically feasible only with historical investment tax credits. The Department of the Interior, who approves the investment tax credits, approved the rather unique approach of the louvered roof concept because it maintained the integrity of the exterior elevation. This solution met the Secretary of the Interior’s strict standards for historical renovation.



