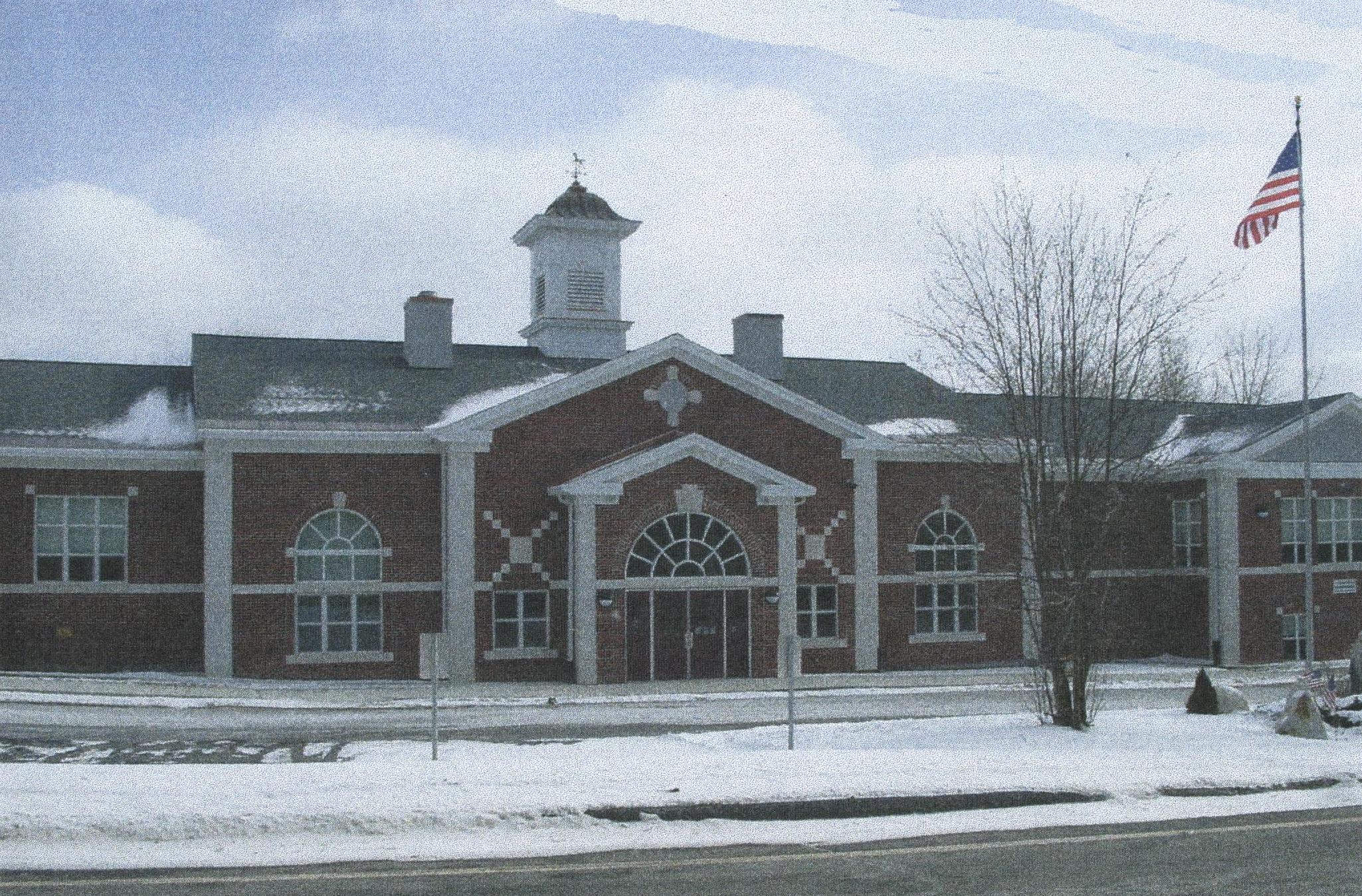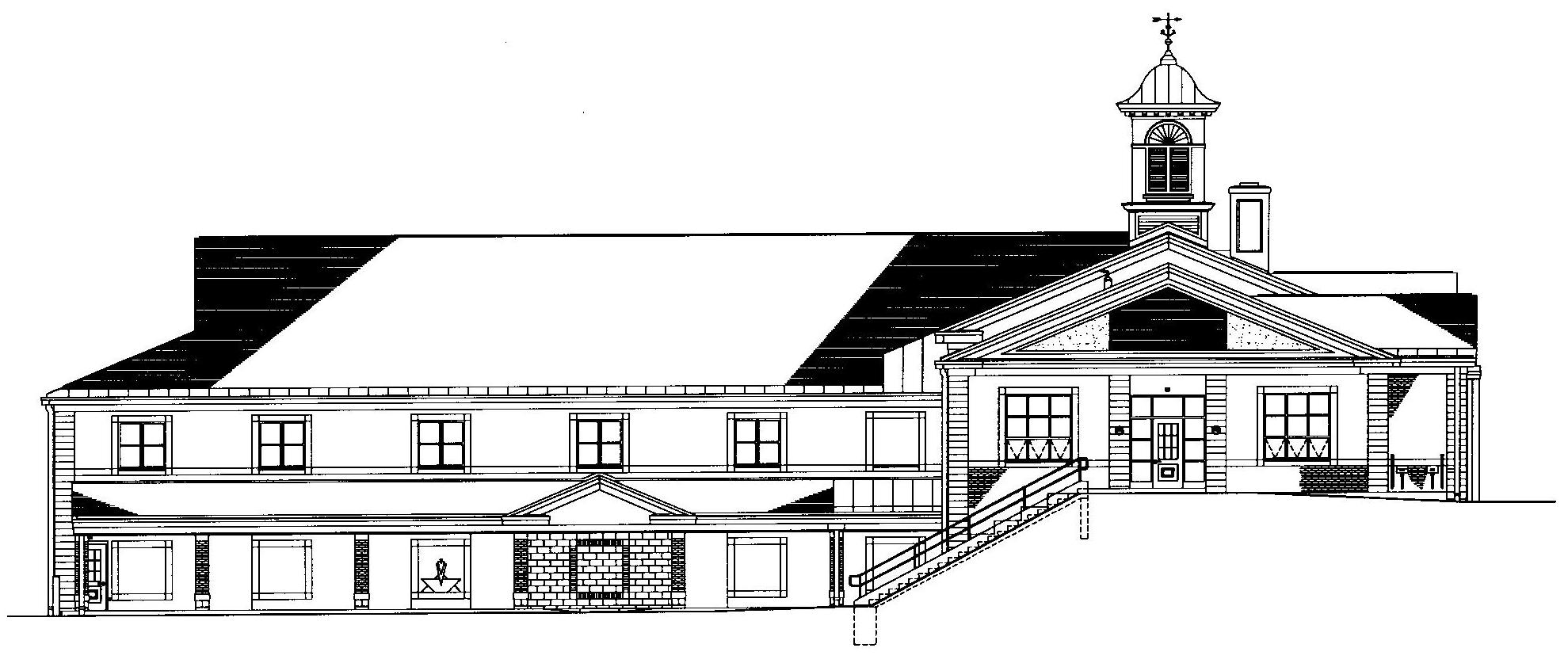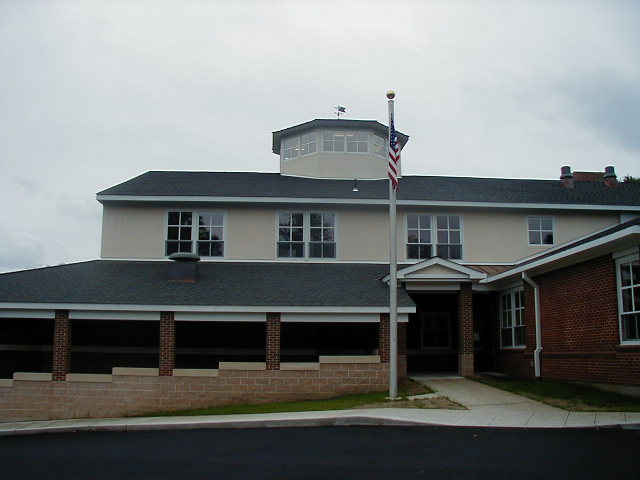Barry Architects worked on this school for years with numerous town boards, residents, and town and school officials. Perseverance led to the creation of a master plan that yielded a Town Center and a school of the 21st century. The school is a combined elementary and middle school with a projected enrollment of 275 students in kindergarten through eighth grade. The team worked closely with the Department of Education on the educational specs to ensure that it met the needs of the community. A new administrative area was constructed, as well as art and music rooms, a handicap accessible stage, and kindergarten and preschool classrooms. Similar to other schools projects that Barry Architects has directed, this school also features a 21st century library, media, and technology center. Students, faculty, and community members also enjoyed two new tennis courts and a regulation-sized gym. This project included all new finishes, the replacement of all windows, and new mechanical and electrical systems. Barry Architects worked with the Conservation Commission and the Department of Environmental Protection of Massachusetts on the design and permitting of a new wells and septic system. The water system will be considered a new public water supply that meets Massachusetts regulations. In addition to designing the Richmond School, Barry Architects laid the foundation for Richmond’s future Town Center. Funds have been allocated for the initial planning of phase two of the Town Center. This area will feature a library, a town hall, and a post office. This small New England town will create a Town Center that maintains its quaint character.




