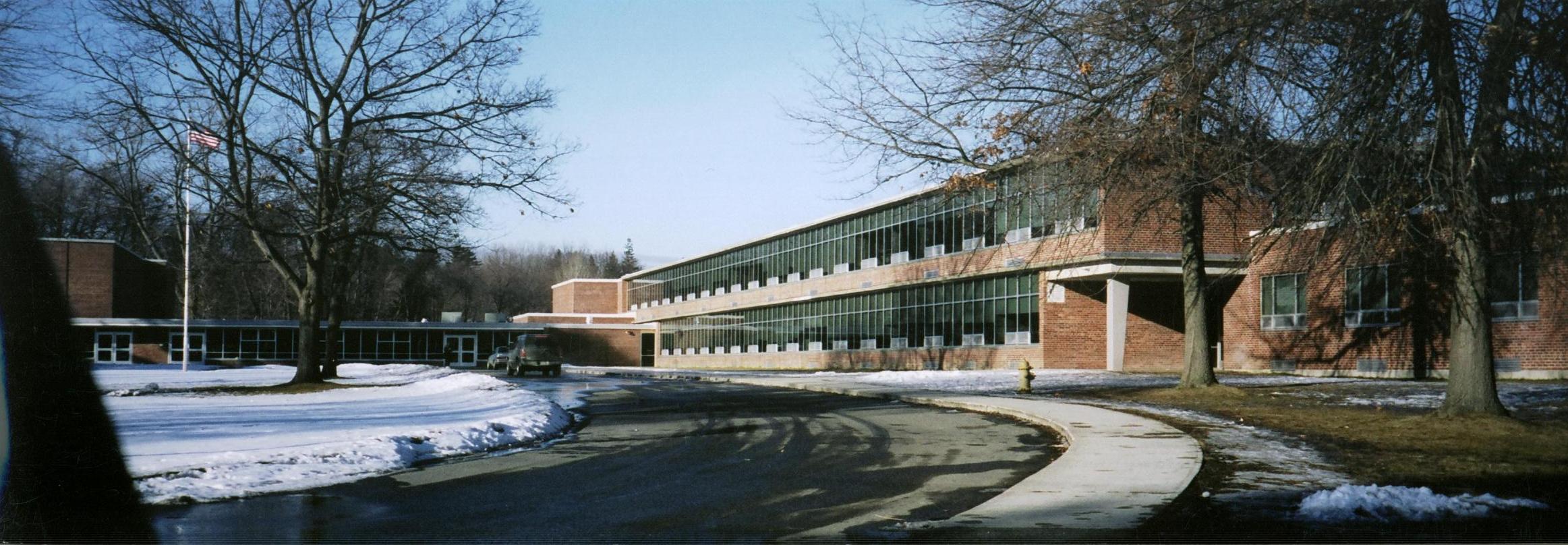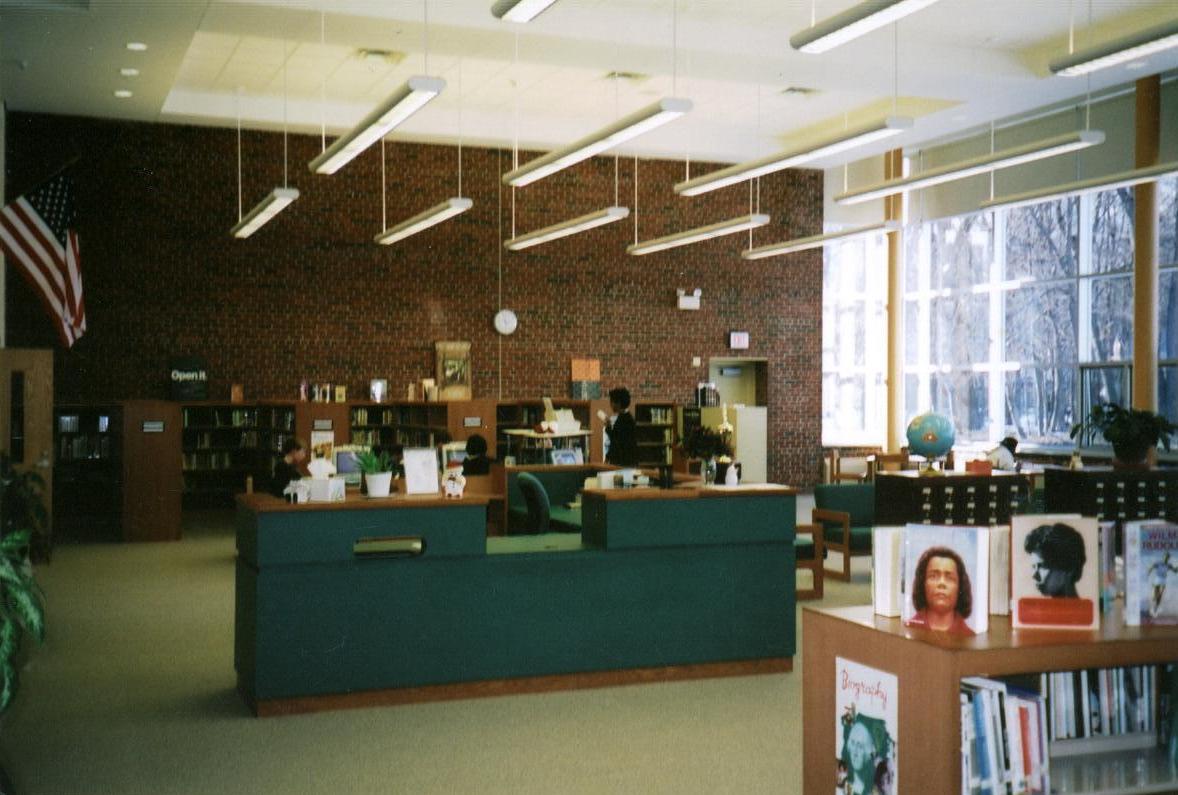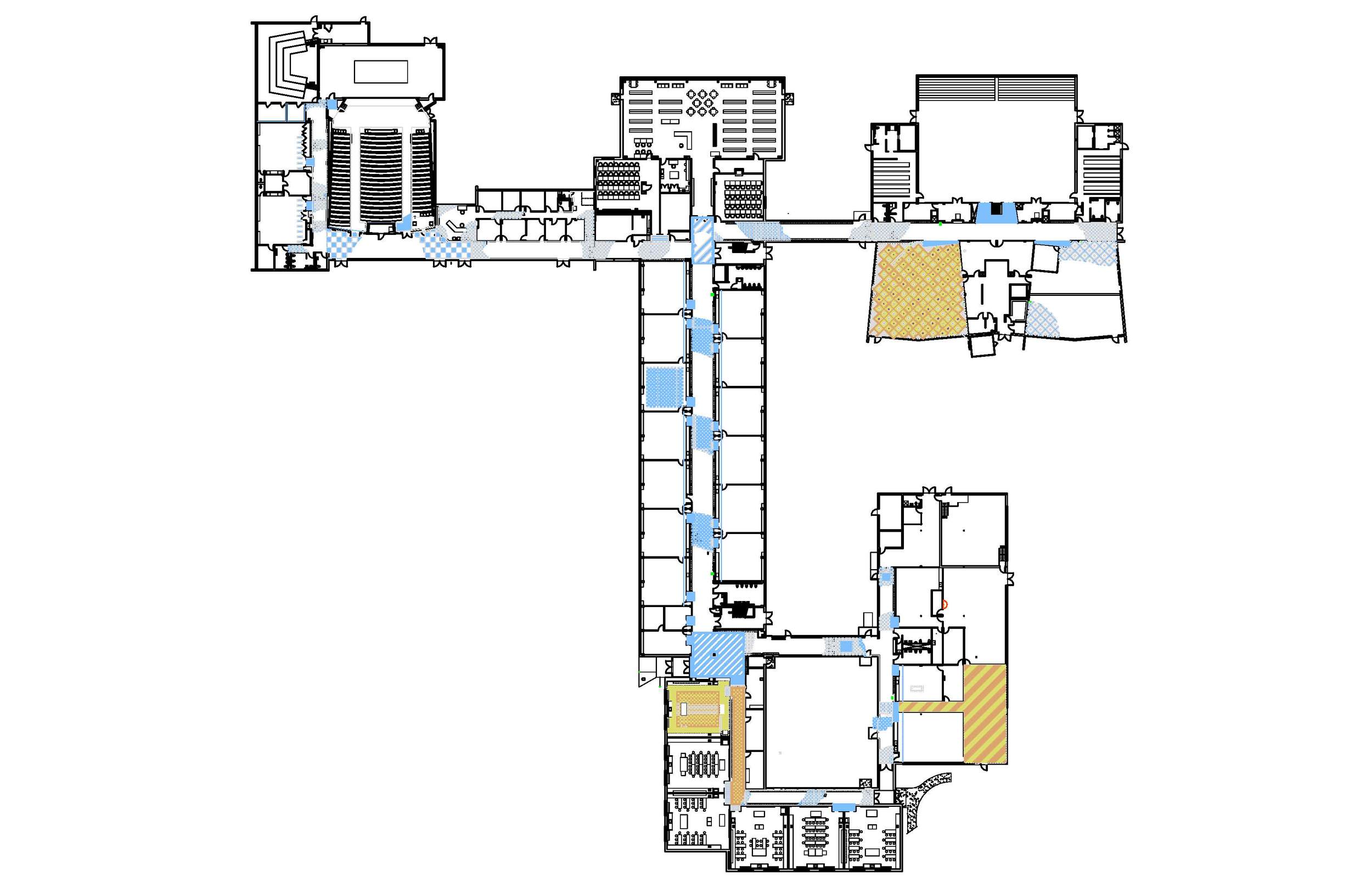Barry Architects combined architectural expertise, effective management strategies, and creativity to create a design that transformed Herberg Middle School into a state of the art educational facility. The general bid (including all alternates) of $8,500,000 came in just under Barry Architect’s estimate. The project renovated 91,000 SF and added 17,000 SF of new science classrooms and a new media/technology center. The building educates 750 students in grades 6-8. The firm’s experience in school design assisted in meeting the needs of faculty, staff, and students. A large instructional room and a distance learning classroom were added to facilitate team teaching. A fully-integrated technology system was installed to provide the school with the most current computer, TV, phone, intercom, firm alarm, security, and HVAC systems. These systems provide Herberg with the educational comforts and necessities essential to ensure learning and help every school day run in an efficient manner. The school’s auditorium was fully renovated with new seating, curtains, lighting, and stage rigging. This space provides students, teachers, and the community with an ideal gathering space for meetings and musical or theatrical productions. Like other Pittsfield Public School projects that Barry Architects has directed, Herberg featured a new media/technology center. A glazed exterior enhances the artistic nature of this structure. Six science rooms the meet new state size and laboratory safety requirements were added in an “L” pattern to the front of the academic wing. Biology, chemistry, and physics will be studied in this area, with the south rooms sharing a greenhouse space.



